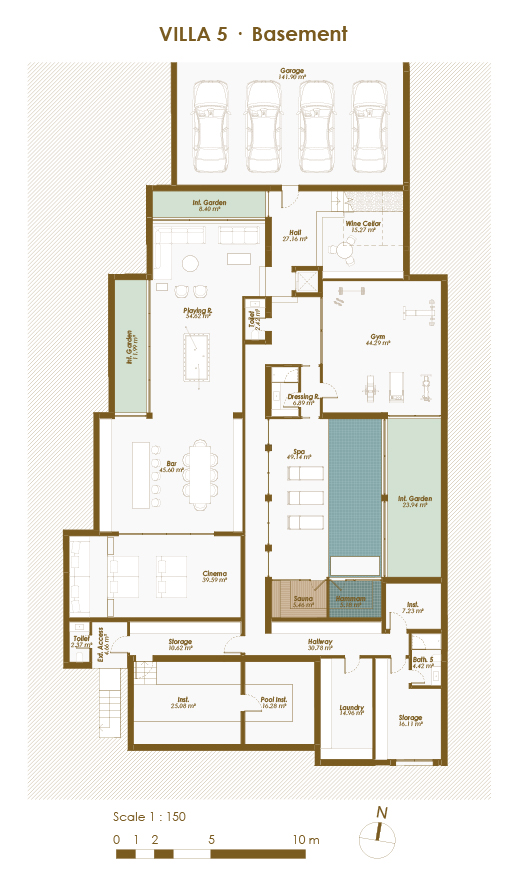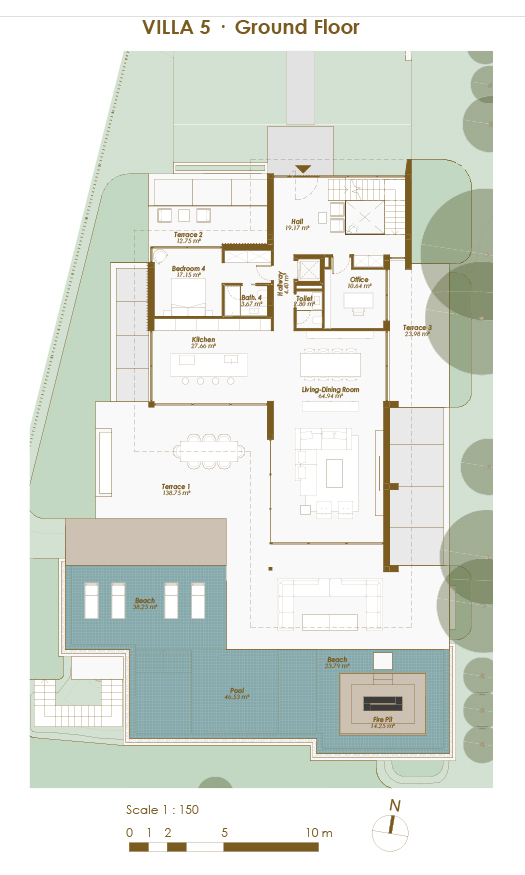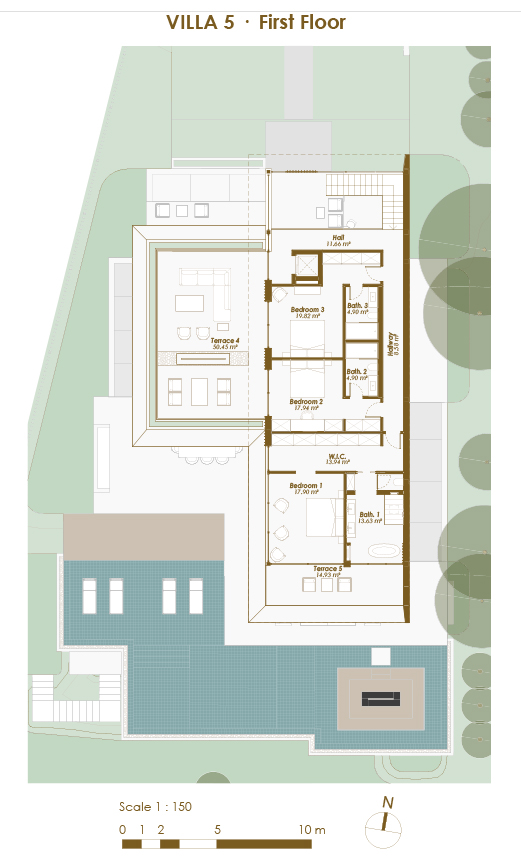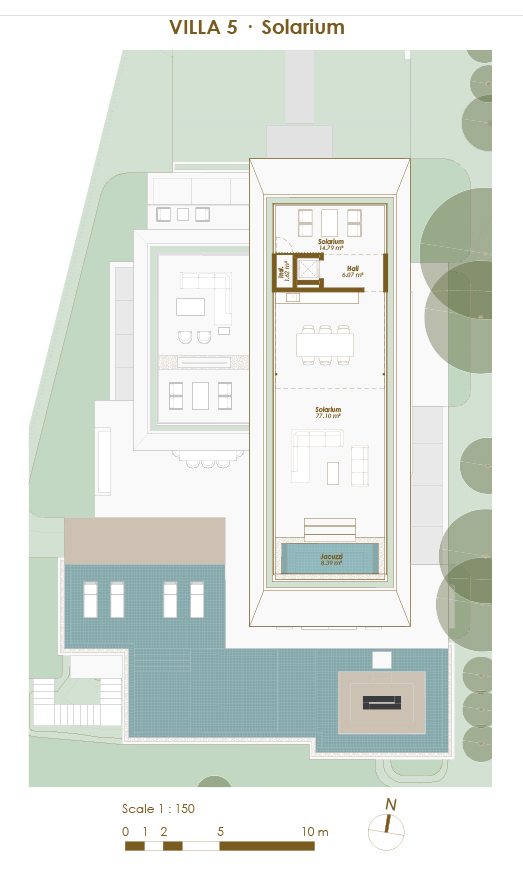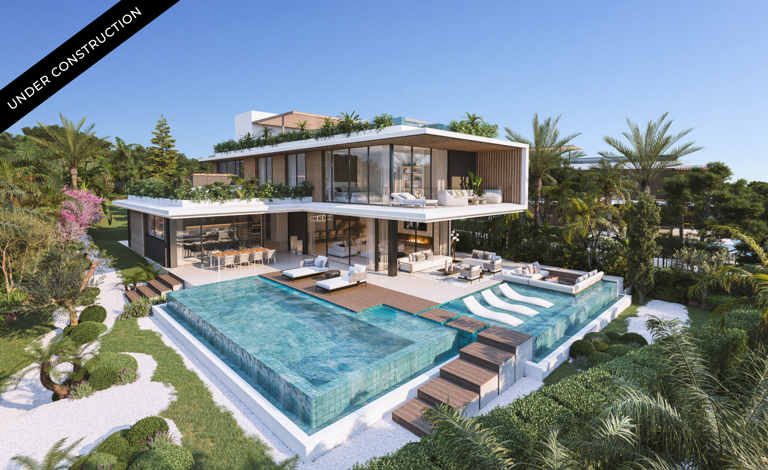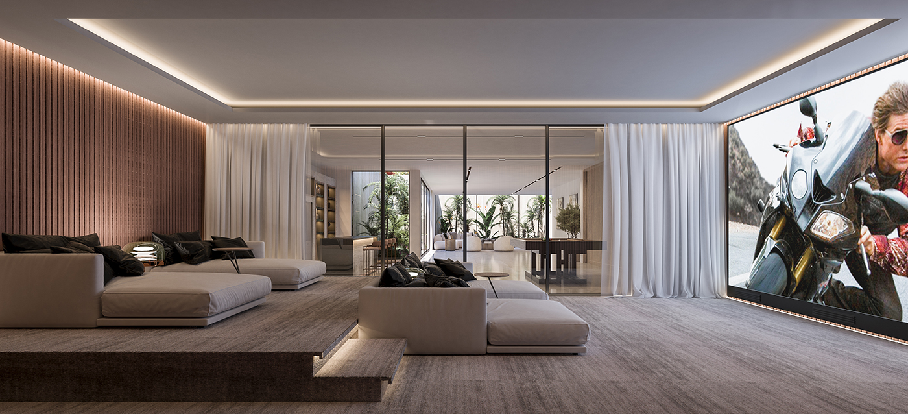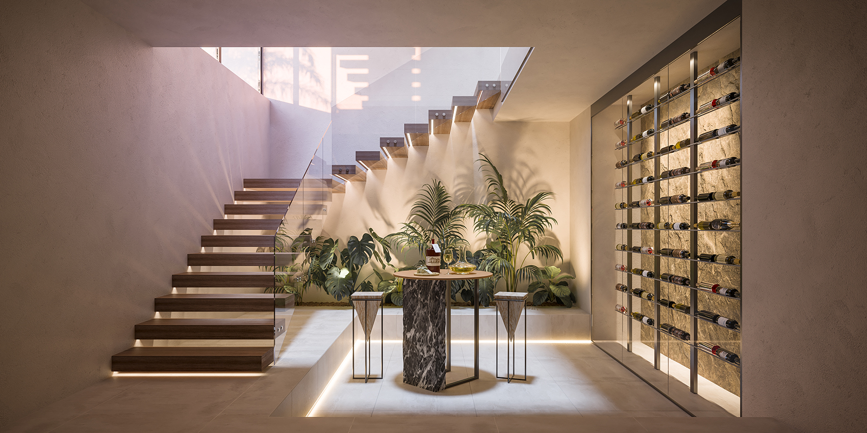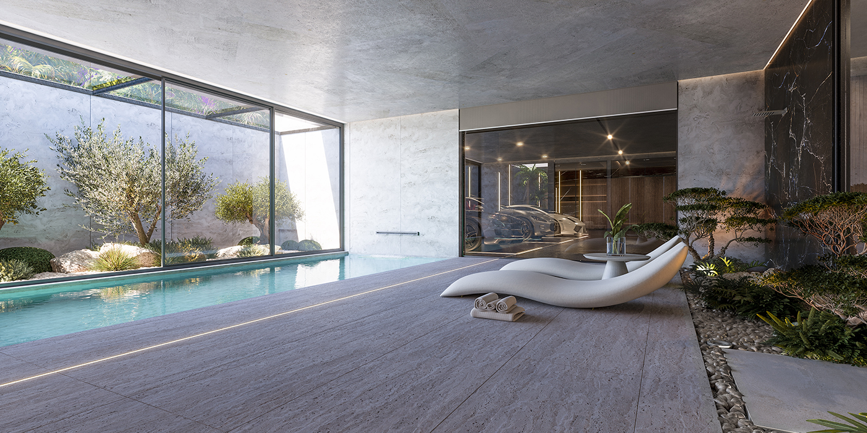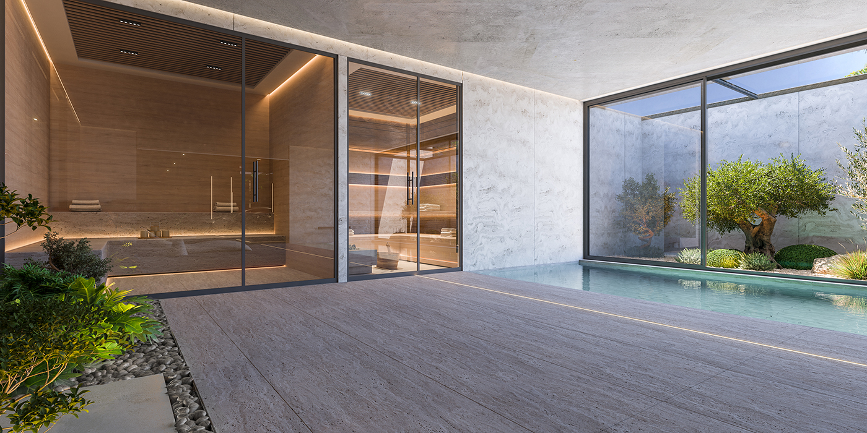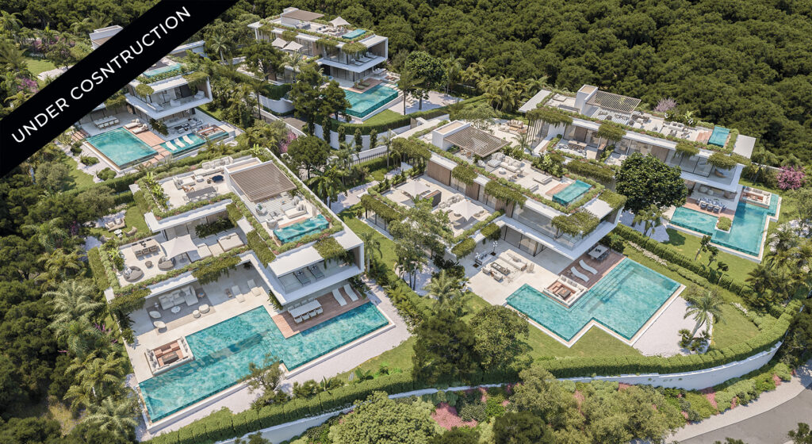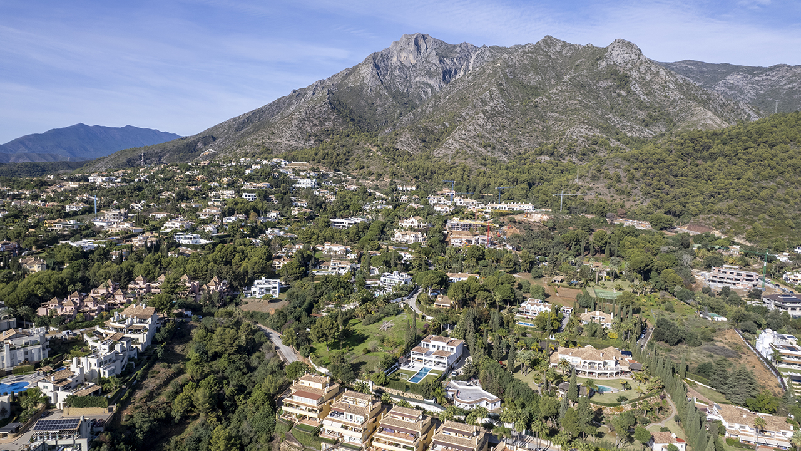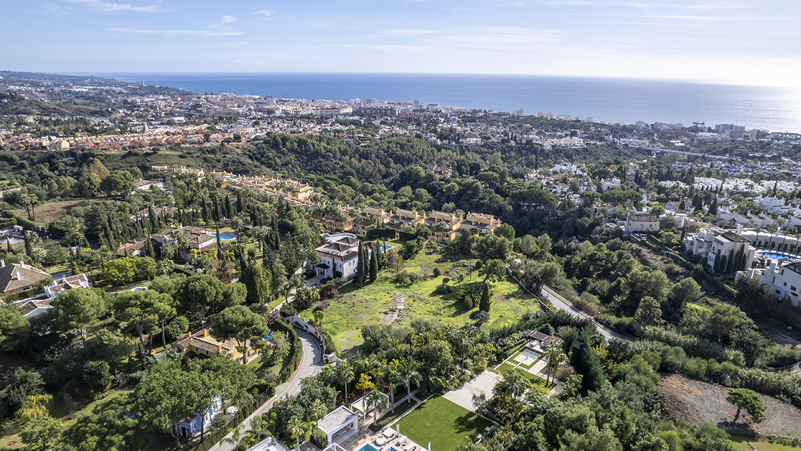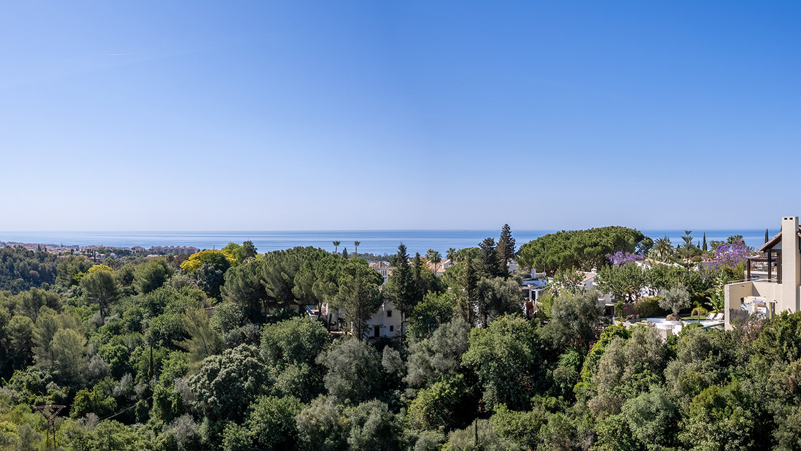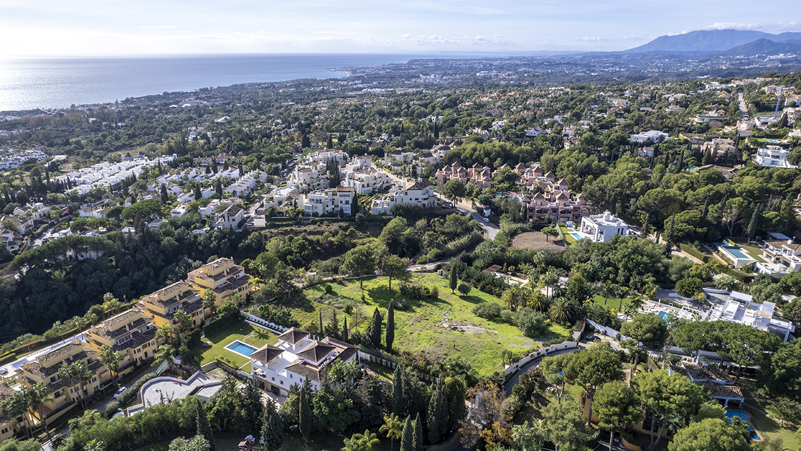











embrace the elegance
Under construction
the seduction
of luxury
Nestled in the heart of the highly sought-after Camojan area, our 5 luxury villas offer a harmonious blend of contemporary design and timeless elegance. With meticulous attention to detail and an unwavering commitment to quality, these villas truly embody the essence of luxury living.
Step into a world of unparalleled luxury as you enter one of our stunning villas. Boasting spacious layouts and exceptional craftsmanship, each villa is designed to provide the utmost comfort and sophistication for its residents, from the finest materials to the to the most seductive design.
Welcome to The Collection Camojan, the best example of elegance and sophistication in Marbella’s prestigious 24/7 Gated Camojan neighborhood close to Golden Mile. We are delighted to introduce our exclusive 5-villa project, an extraordinary opportunity for those seeking the ultimate luxury living experience.
This project can boast of having stunning, panoramic sea and mountain views, since it is located on the slopes of the mountain of La Concha, near the exclusive Golden Mile, about 5 km from Puerto Banús, 3 km from the urban center of the city and with easy access from the A7 motorway.
project info
- 01. Project: The Collection Camojan
- 02. Category: 5 Super Luxury Villas
- 03. Location: Urbanizacion Cascada de Camojan
- 04. Bedrooms: : 5
- 05. Bathrooms: 6
- 06. Amenities: Exclusive pools, private cinema and spa, lush green gardens, double garage, large basement, wine cellar...
- 07. Security: Gated community with 24-hour security.
- 08. Launch time: Summer 2024
numbers
Which villa do you choose?
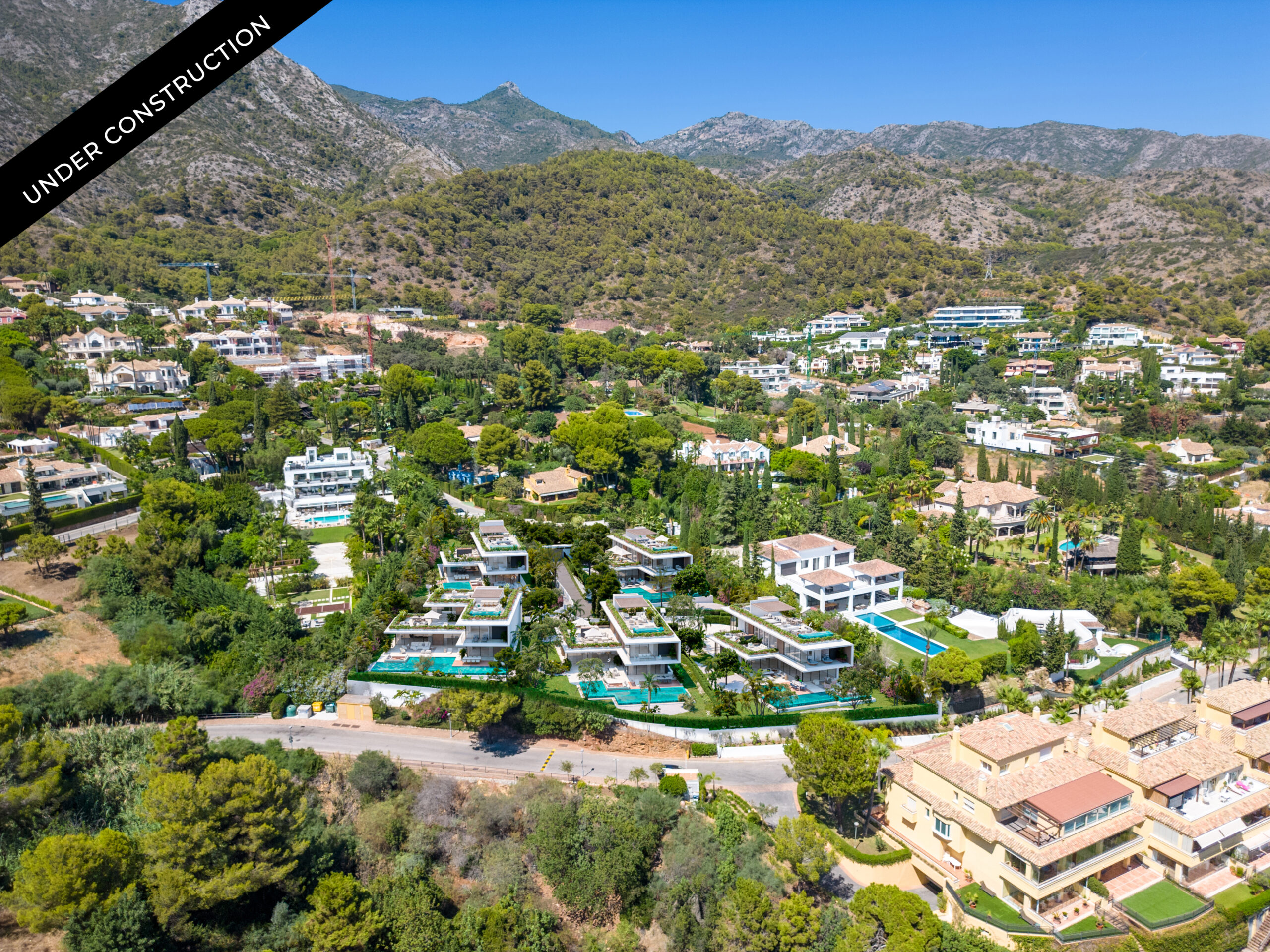
Villa 1
Bedrooms: 5
Bathrooms: 6
Total Build m2: 1452
Terrace m2: 491
Basement m2: 538
Pool m2: 94
Plot m2: 1149
Villa 2
Bedrooms: 5
Bathrooms: 6
Total Build m2: 1407
Terrace m2: 468
Basement m2: 522
Pool m2: 94
Plot m2: 1095
Villa 3
Bedrooms: 5
Bathrooms: 6
Total Build m2: 1653
Terrace m2: 616
Basement m2: 628
Pool m2: 78
Plot m2: 1081
Villa 4
Bedrooms: 5
Bathrooms: 6
Total Build m2: 1478
Terrace m2: 511
Basement m2: 549
Pool m2: 88
Plot m2: 1149
Villa 5
Bedrooms: 5
Bathrooms: 6
Total Build m2: 1769
Terrace m2: 635
Basement m2: 697
Pool m2: 108
Plot m2: 1333
"Peace — that was the other name for home".
Living la
dolce vita
From the elegant ground floor, one of your private pools or state-of-the-art amenities in the basement to the rooftop’s solarium lounge and landscaped sun terrace, you will enjoy a delightful lifestyle at The Collection Camojan Marbella.
amenities listing
- 01. Indoor heated pool
- 02. Solarium with pool / jacuzzi
- 03. Very large ground floor
- 04. Spacious master suites
- 05. Private gym
- 06. Garage: parking for 4 or 5 cars
- 07. Large basement with natural light
- 08. Lush green gardens
- 09. Private cinema
- 10. Wine cellar
Ideal location
surrounded by nature
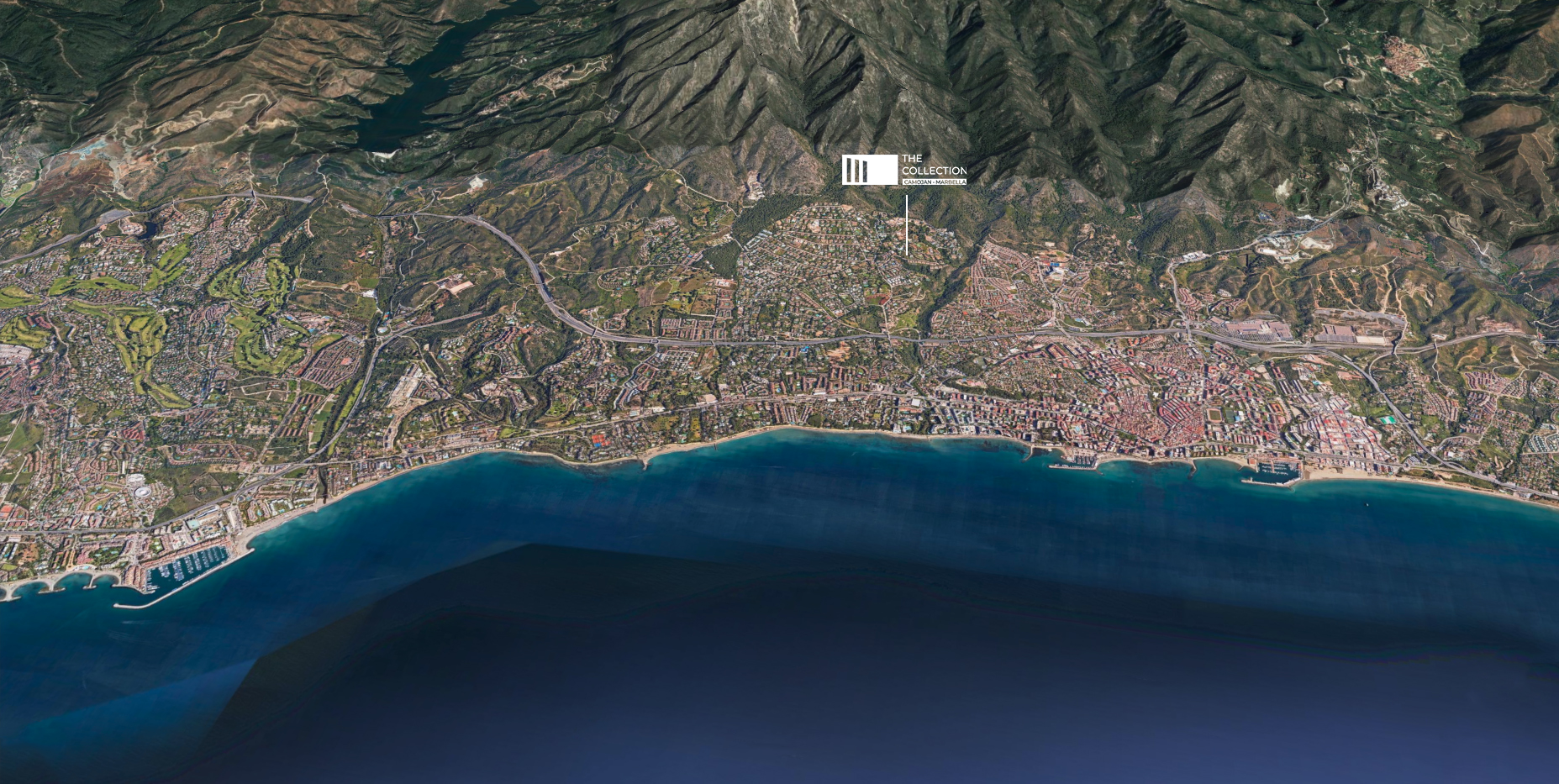
Sierra Blanca
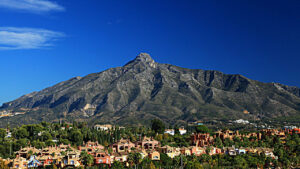
Hotel Melia Don Pepe
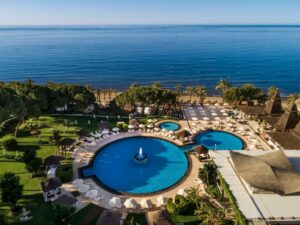
Marbella Marina
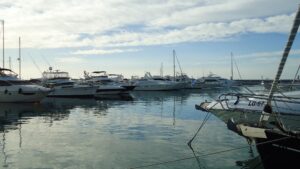
Marbella Old Town
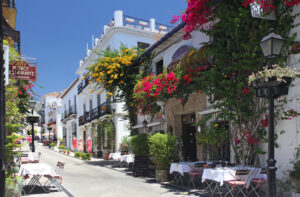
Puerto Banús
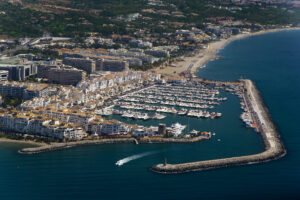
Marbella Club
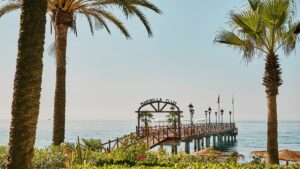
Puente Romano
(Nobu, Bibo, Dani García...)
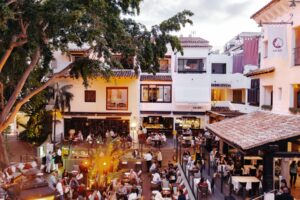
distances
timelessly modern design
floorplans
- Bedrooms 5
- Bathrooms 6
- Enclosed Area 867,50 m²
- Covered Terrace 130,95 m²
- Uncovered Terrace 360,28 m²
- Pool 94,07 m²
- Total 1.452,80 m²
Legal notice: The information herein below is based on the Basic Project of the building and may be modified due to technical requirements, being adapted in all cases to the Execution Project. The surface areas are approximate and the location of bathroom fittings, facilities and furniture, if included, is not necessarily according to the building plan. Please consult our sales office.
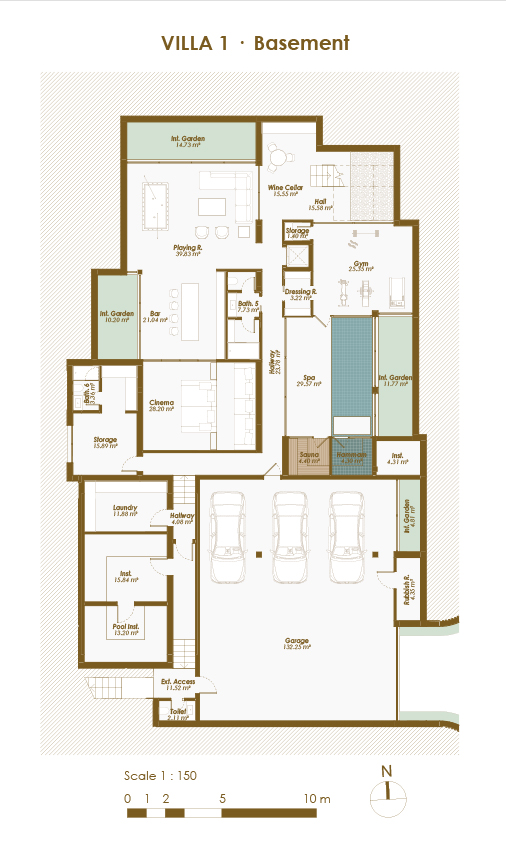
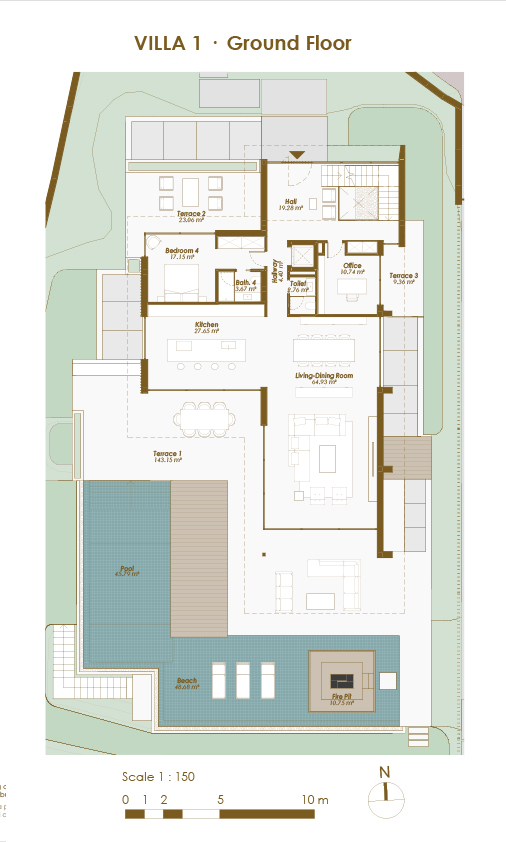
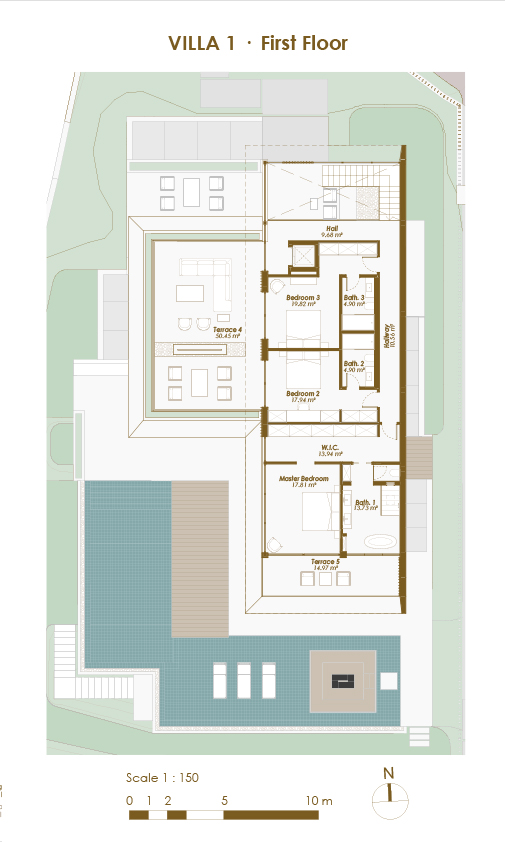
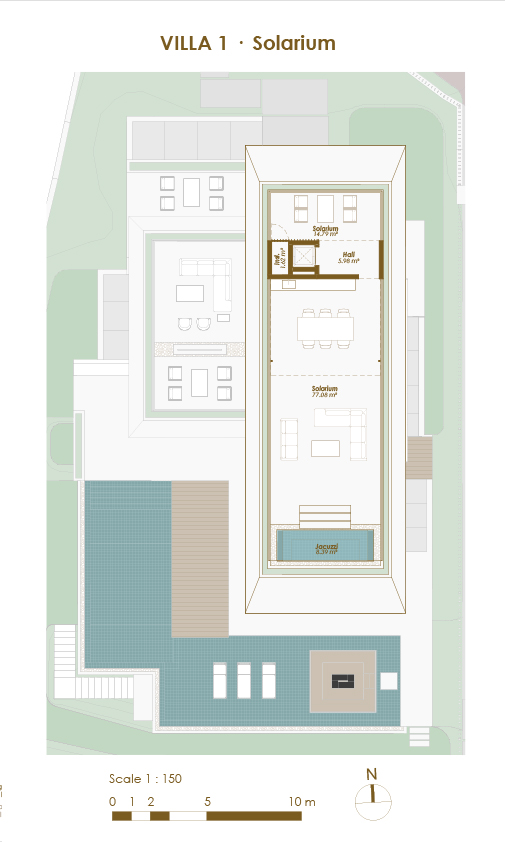
- Bedrooms 5
- Bathrooms 6
- Enclosed Area 846,23 m²
- Covered Terrace 113,81 m²
- Uncovered Terrace 353,45 m²
- Pool 94,04 m²
- Total 1.407,54 m²
Legal notice: The information herein below is based on the Basic Project of the building and may be modified due to technical requirements, being adapted in all cases to the Execution Project. The surface areas are approximate and the location of bathroom fittings, facilities and furniture, if included, is not necessarily according to the building plan. Please consult our sales office.
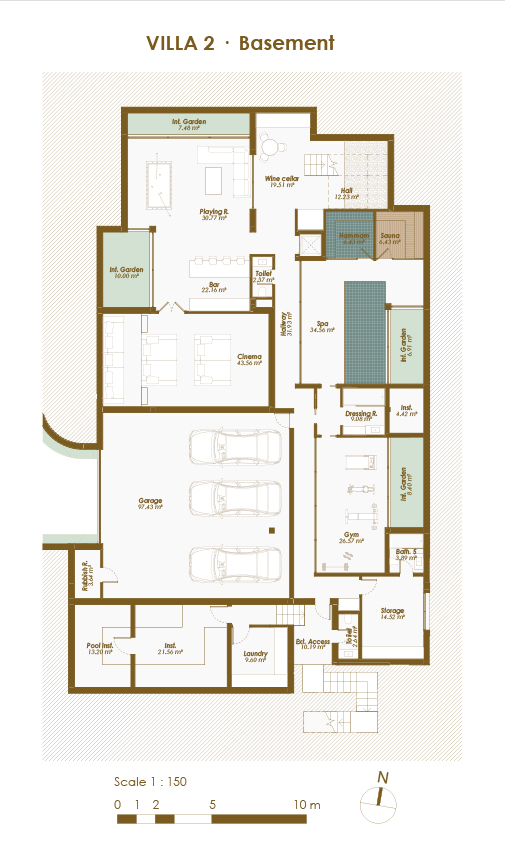
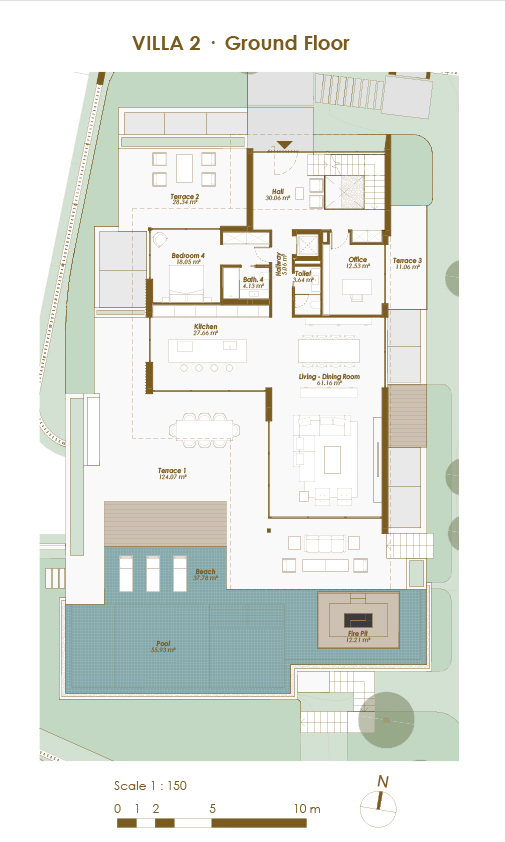
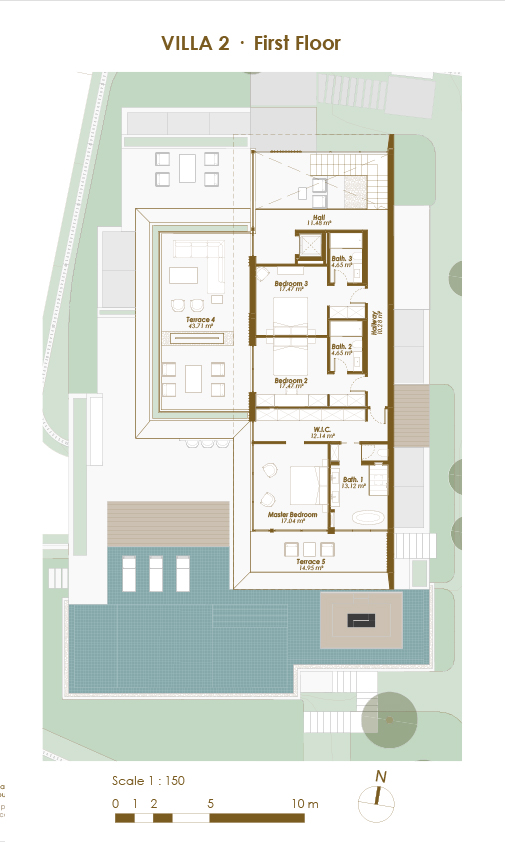
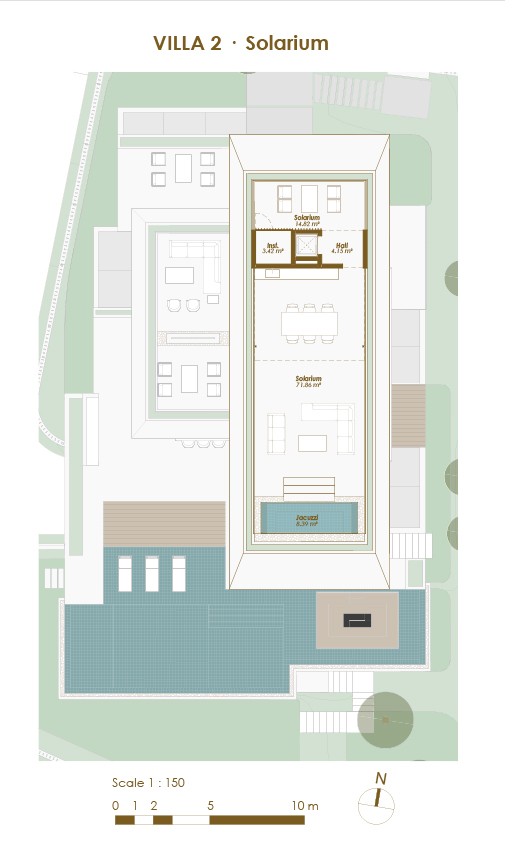
- Bedrooms 5
- Bathrooms 6
- Enclosed Area 959,30 m²
- Covered Terrace 139,20 m²
- Uncovered Terrace 477,47 m²
- Pool 78,63 m²
- Total 1.654,60 m²
Legal notice: The information herein below is based on the Basic Project of the building and may be modified due to technical requirements, being adapted in all cases to the Execution Project. The surface areas are approximate and the location of bathroom fittings, facilities and furniture, if included, is not necessarily according to the building plan. Please consult our sales office.
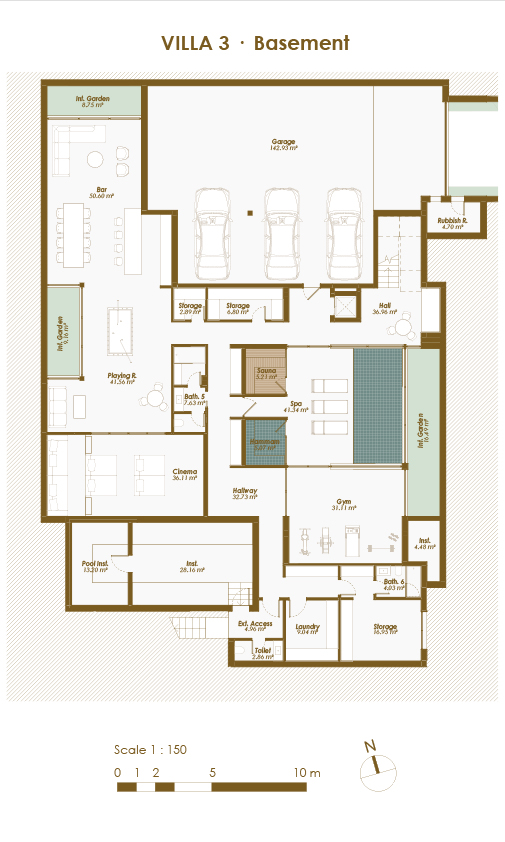
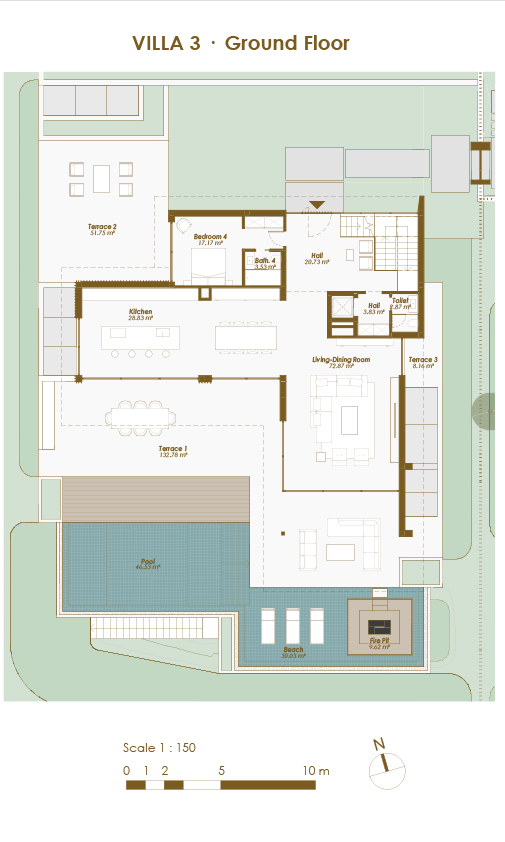
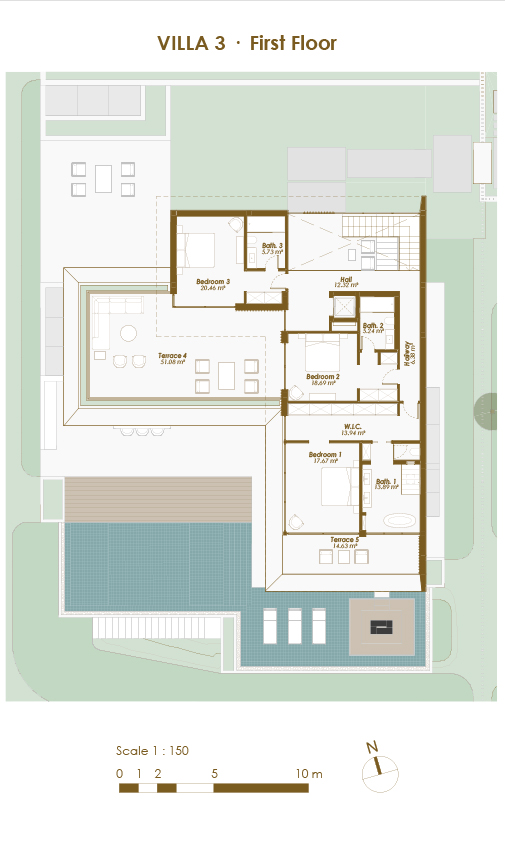
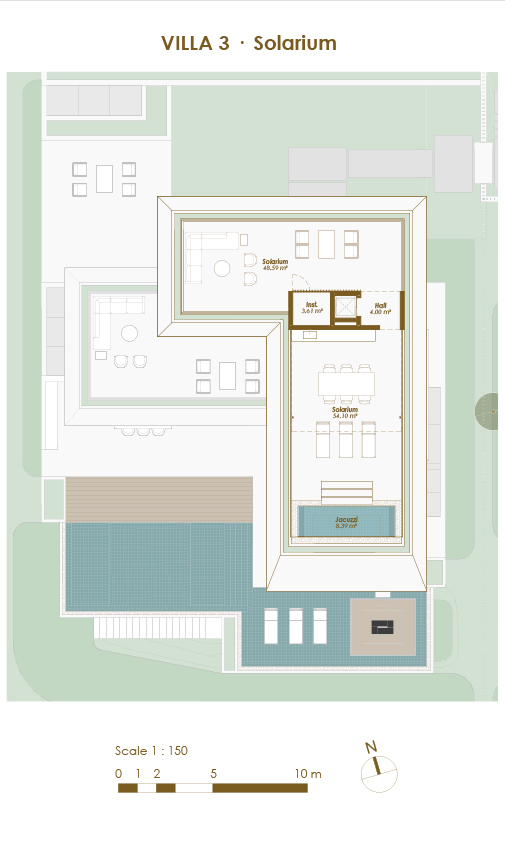
- Bedrooms 5
- Bathrooms 6
- Enclosed Area 1.027,25 m²
- Covered Terrace 128,86 m²
- Uncovered Terrace 506,71 m²
- Pool 108,10 m²
- Total 1.770,92 m²
Legal notice: The information herein below is based on the Basic Project of the building and may be modified due to technical requirements, being adapted in all cases to the Execution Project. The surface areas are approximate and the location of bathroom fittings, facilities and furniture, if included, is not necessarily according to the building plan. Please consult our sales office.
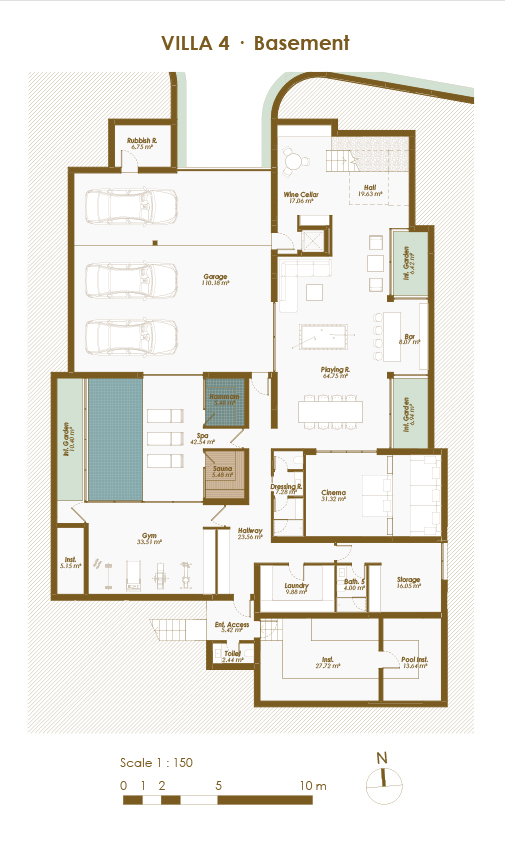
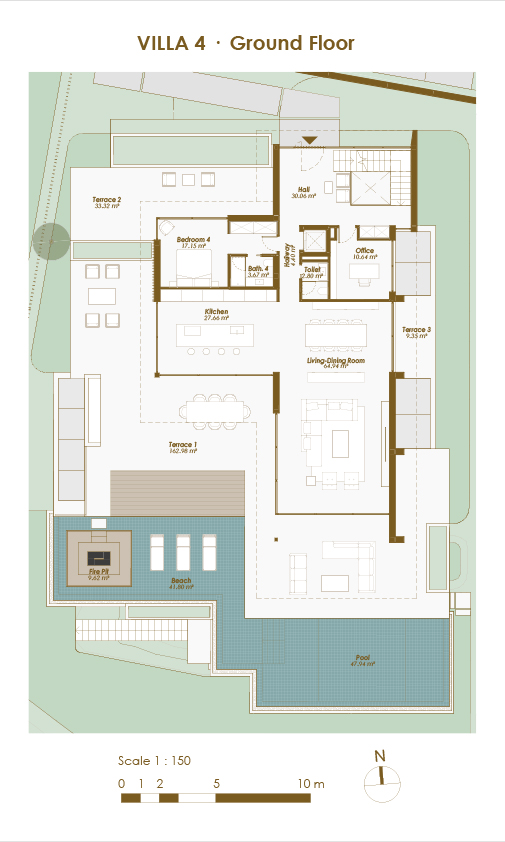
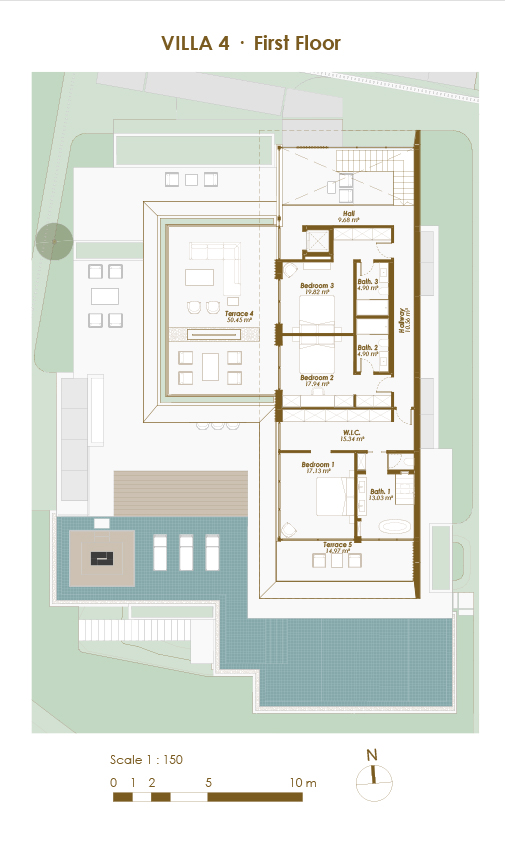
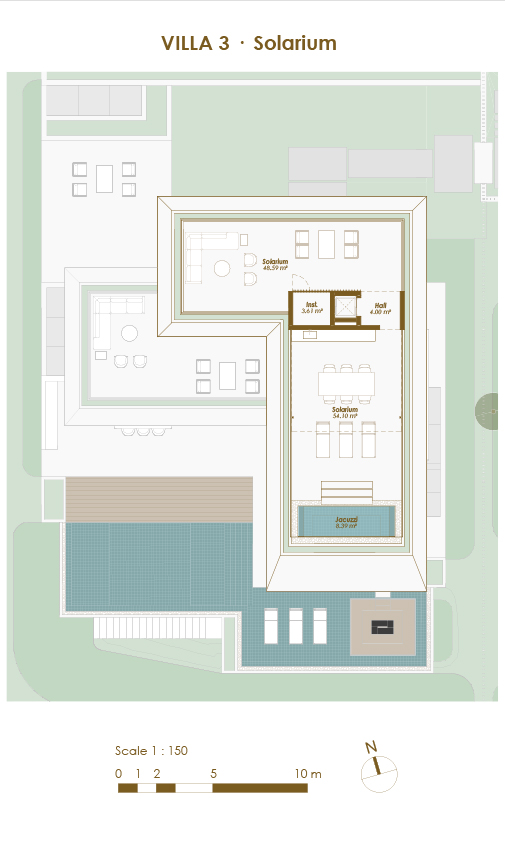
- Bedrooms 5
- Bathrooms 6
- Enclosed Area 1.027,25 m²
- Covered Terrace 128,86 m²
- Uncovered Terrace 506,71 m²
- Pool 108,10 m²
- Total 1.770,92 m²
Legal notice: The information herein below is based on the Basic Project of the building and may be modified due to technical requirements, being adapted in all cases to the Execution Project. The surface areas are approximate and the location of bathroom fittings, facilities and furniture, if included, is not necessarily according to the building plan. Please consult our sales office.
